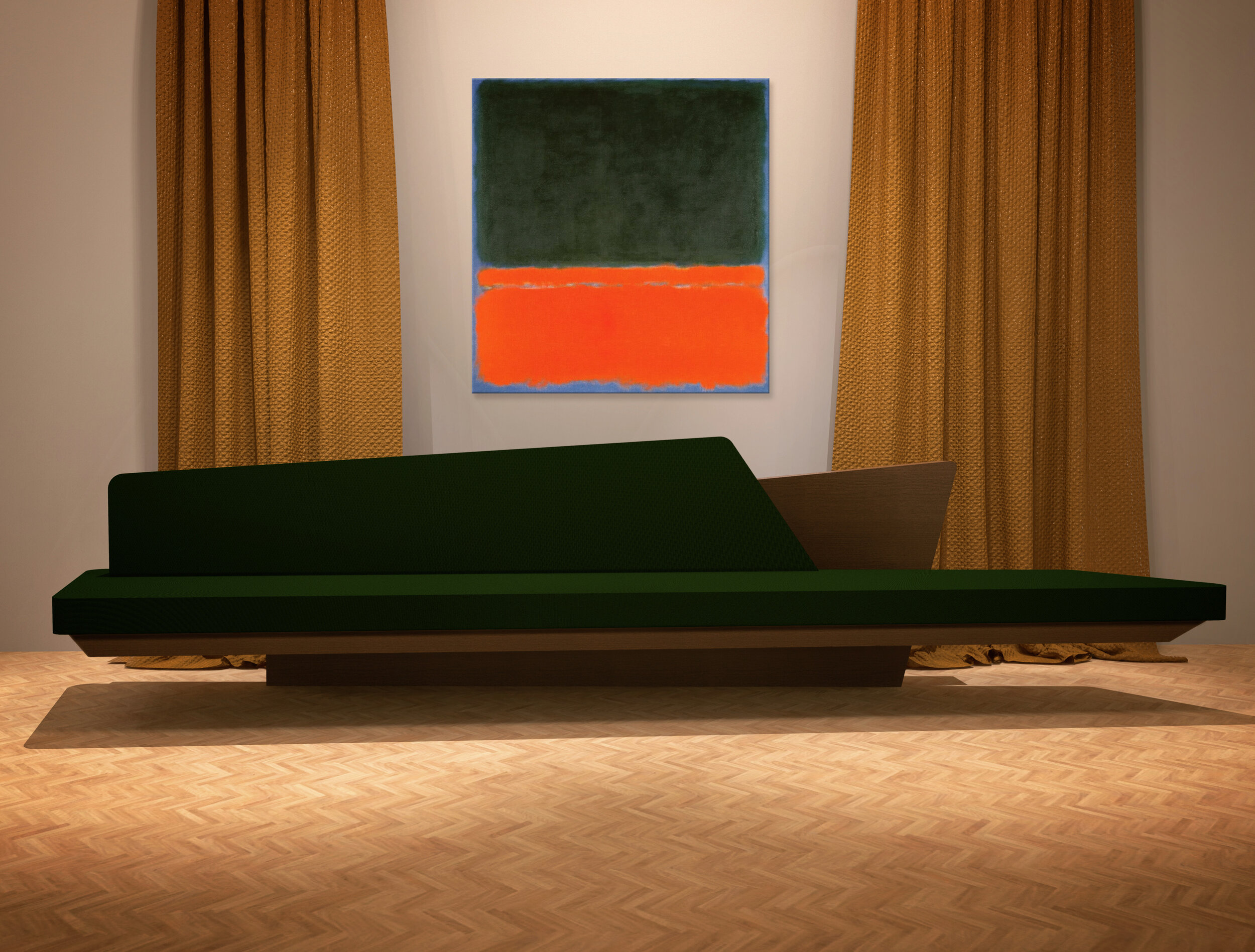
Diagonal Dwelling
This small sanctuary was initially designed for the Scottish highlands but at the same time it can be customised to comfortably sit in other locations. It’s unconventional shape defies the norms that prevail in standard uninspiring, ready-made prefab cabins. This sophisticated design enhances the guest experience by allowing them to enjoy the views from 3 different levels and make them feel connected to the scenery. Additionally, the elevated bed gives the sensation of floating over the landscape.
The Diagonal Dwelling is set at a delightfully drastic 55 degrees for solar panel optimisation, the effortless cascade of home and human function, and more floor space than typical angles permit. With a minimal ground footprint the dwelling accommodates more luxuries than a standard hotel suite; such a scenic hot-tub , an elevated terrace, a compact kitchenette, a comfortable bedroom with mini-bar, and a living space with a day bed and a fireplace.
A sustainable, off the grid dwelling that can be prefabricated in the factory within 20 weeks and assembled on site in less than 10 days once shipped to location. Customisable to fit your personal needs, and make your stay unforgettable.
For enquiries and press please get in touch through the contact form.
Diagonal Dwelling by NYDE
Sofascape 1.0
This is a bespoke sofa designed for a client who wanted to have a unique feature piece in their space. Sofascape 1.0 is inspired by the outlines of mountains and has a sculptural quality that makes a long-lasting impression.





